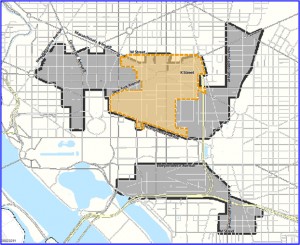Bowing to vocal opposition, District planners have backed off a controversial proposal to eliminate long-standing requirements that developers in some areas include parking spaces in their projects.
The decision not to wholly abandon “parking minimums” in outlying neighborhoods served by Metrorail and high-frequency bus lines comes as planners prepare to submit a wholesale rewrite of the city’s zoning code for approval by the Zoning Commission and shortly after opponents repeated their concerns at a council hearing.
The elimination of parking requirements in “transit zones” had been promoted zealously by Harriet Tregoning, director of the Office of Planning, and her deputies as a necessary response to a city growing more populous and less car-dependent. But residents in some neighborhoods viewed the proposal skeptically, claiming it was based on unfounded assumptions and would only worsen the scarcity of curbside parking.
Tregoning disclosed the change during an interview Friday on WAMU-FM, where she acknowledged she had got “a lot of feedback” about the parking changes. “It’s certainly in response to what we’ve heard from a lot of people,” she said.
In a subsequent interview, Tregoning said the planning office still intended to pursue elimination of parking minimums downtown and in fast-growing, close-in neighborhoods such as the Southwest Waterfront and NoMa. But in other areas eyed for the change, she said, the minimums would be “substantially” reduced rather than eliminated entirely.
“A lot of people were very, very concerned with the concept of no parking minimums,” she said. “I wanted to take that out of the discussion so we could focus on what is reasonable.”
Opponents “seemed to be really hung up by what they perceived as an ideological position,” she added. “I’m not an ideologue. I’m very practical. The practical effect is not very different.”
For a multi-unit residential building under the new proposal, Tregoning said, developers would have to create one parking space for every three units in most areas. They could also apply to the Board of Zoning Adjustment for a “special exception” to the minimum. Under current rules, the minimums vary but often require one space for every two units.
The zoning rewrite is nearing the end of a five-year process that has included discussions about liberalizing rules for “accessory” apartments and corner stores in residential neighborhoods. But the parking debate emerged over the past several months as by far the most contentious point of discussion, generating push-back from several neighborhood groups and AAA Mid-Atlantic.
The decision to back off the elimination of parking minimums vexed a group of activists who view it as a cornerstone of efforts to make the city denser and more transit-oriented.
Stewart Schwartz, executive director of the Coalition for Smarter Growth, which had rallied support for the measure, said Sunday it was “disappointing” to see Tregoning ease off a measure that could have helped make housing more affordable by lowering development costs.
“I think it would have been much simpler and effective” to eliminate the minimums and allow the market to dictate how much parking developers provide, he said, adding that “we’ll still call for the cleaner, market-based approach” at the Zoning Commission.
Some leading skeptics of the original proposal said it was too soon to tell if the revised parking-minimum measures would prove acceptable.
“It’s fine, but I’m not sure it goes far enough,” said Alma Gates, who has monitored the zoning rewrite for the Committee of 100 on the Federal City, a group of civic activists with a special interest in planning matters. “I’m waiting to see it in writing. . . . We’re talking about a big issue here. It affects everyone who has a car or [is] thinking about a car or coming to Washington.”
Juliet Six, a Tenleytown resident who has been vocal in opposing the parking measures, voiced extremely cautious optimism about Tregoning’s comments. She suggested that the announcement was calibrated to create an illusion of consensus as the debate moves to the Zoning Commission. “This is one way to take the heat off,” she said.
Tregoning acknowledged the change would “make it easier” for the zoning revision to gain the commission’s approval. The planning office is expected to submit the rewritten zoning code, totaling more than 700 pages, to the commission July 29. It is unclear when the body will hold hearings and give its final approval.







